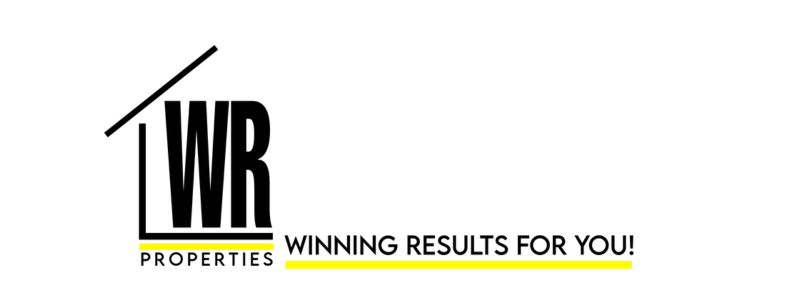REQUEST A TOUR If you would like to see this home without being there in person, select the "Virtual Tour" option and your agent will contact you to discuss available opportunities.
In-PersonVirtual Tour

Listed by David Butler • Real Broker
$ 5,500,000
Est. payment /mo
Open Sun 2PM-4PM
16929 Rendezvous Circle San Diego, CA 92127
5 Beds
6 Baths
6,063 SqFt
OPEN HOUSE
Sun Oct 27, 2:00pm - 4:00pm
UPDATED:
10/24/2024 03:29 AM
Key Details
Property Type Single Family Home
Sub Type Detached
Listing Status Active
Purchase Type For Sale
Square Footage 6,063 sqft
Price per Sqft $907
MLS Listing ID CRNDP2406378
Bedrooms 5
Full Baths 5
HOA Fees $570/mo
HOA Y/N Yes
Originating Board Datashare California Regional
Year Built 2020
Lot Size 1.240 Acres
Property Description
Experience the epitome of luxury living in one of San Diego's most sought-after neighborhoods, located within the prestigious community of The Lakes Above Rancho Santa Fe. Welcome to the magnificent Sterling Heights Plan 4 Estate, gracefully set on 1.24 acres of land. This contemporary masterpiece offers a sprawling 6,063 sq. ft. of living space, featuring 5 bedrooms and 5.5 baths. Upon entry, you're welcomed into a charming courtyard that sets the tone for the elegance within. This courtyard also provides private access to the luxurious NextGen Suite, complete with a private living room, kitchen, washer and dryer, bathroom, and walk-in closet. The grand living area boasts soaring ceilings that amplify the sense of space, leading seamlessly to a formal dining room and a chef's kitchen equipped with top-of-the-line Monogram appliances, a walk-in pantry, pristine white cabinets and countertops, and a spacious island. Stacking sliding glass doors effortlessly connect the indoors to an expansive covered California room, offering an unparalleled blend of indoor and outdoor living. The downstairs also features a second bedroom with an ensuite bathroom and a spacious office. The primary suite is a sanctuary, featuring a generously sized walk-in closet with custom wood built-ins and a ce
Location
State CA
County San Diego
Interior
Cooling Central Air
Fireplaces Type Other
Fireplace Yes
Laundry Laundry Room, Upper Level
Exterior
Garage Spaces 4.0
Pool In Ground
Amenities Available Other, Trail(s)
View Hills, Mountain(s), Other
Parking Type Attached
Private Pool true
Building
Lot Description Other, Landscape Misc
Story 2
Schools
School District Poway Unified

© 2024 BEAR, CCAR, bridgeMLS. This information is deemed reliable but not verified or guaranteed. This information is being provided by the Bay East MLS or Contra Costa MLS or bridgeMLS. The listings presented here may or may not be listed by the Broker/Agent operating this website.

GET MORE INFORMATION
QUICK SEARCH





