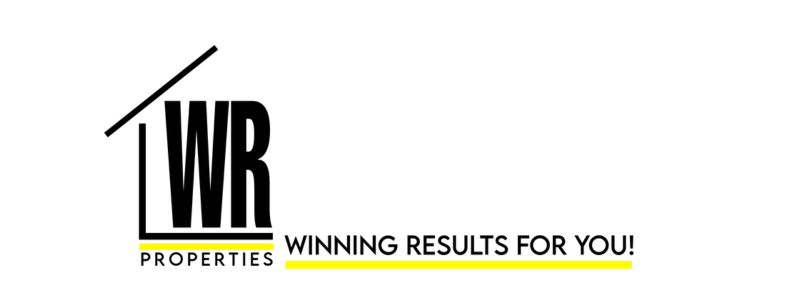
2612 E Chevy Chase Drive Glendale, CA 91206
4 Beds
4 Baths
3,279 SqFt
UPDATED:
10/18/2024 06:51 PM
Key Details
Property Type Single Family Home
Sub Type Single Family Residence
Listing Status Active
Purchase Type For Sale
Square Footage 3,279 sqft
Price per Sqft $579
MLS Listing ID CL24419705
Bedrooms 4
Full Baths 4
HOA Y/N No
Year Built 1982
Lot Size 10,036 Sqft
Acres 0.2304
Property Description
Location
State CA
County Los Angeles
Area Listing
Zoning GLR1
Interior
Interior Features Bonus/Plus Room, Den, Kitchen/Family Combo, Stone Counters, Kitchen Island, Pantry, Updated Kitchen
Heating Forced Air, Central
Cooling Central Air, Other
Flooring Laminate
Fireplaces Type Family Room, Living Room
Fireplace Yes
Window Features Double Pane Windows,Screens,Skylight(s)
Appliance Dishwasher, Double Oven, Gas Range, Microwave, Oven, Refrigerator
Laundry Dryer, Laundry Room, Washer, Inside
Exterior
Exterior Feature Backyard, Back Yard, Front Yard, Other
Garage Spaces 2.0
Pool None
View Y/N true
View Canyon, Hills, Panoramic, Trees/Woods, Other
Parking Type Attached, Converted Garage, Covered, Other
Total Parking Spaces 2
Private Pool false
Building
Lot Description Landscape Misc
Foundation Slab, Block
Architectural Style Contemporary
Level or Stories Three or More Stories
New Construction No
Schools
School District Glendale Unified
Others
Tax ID 5662020018







